Spatial Design Solutions
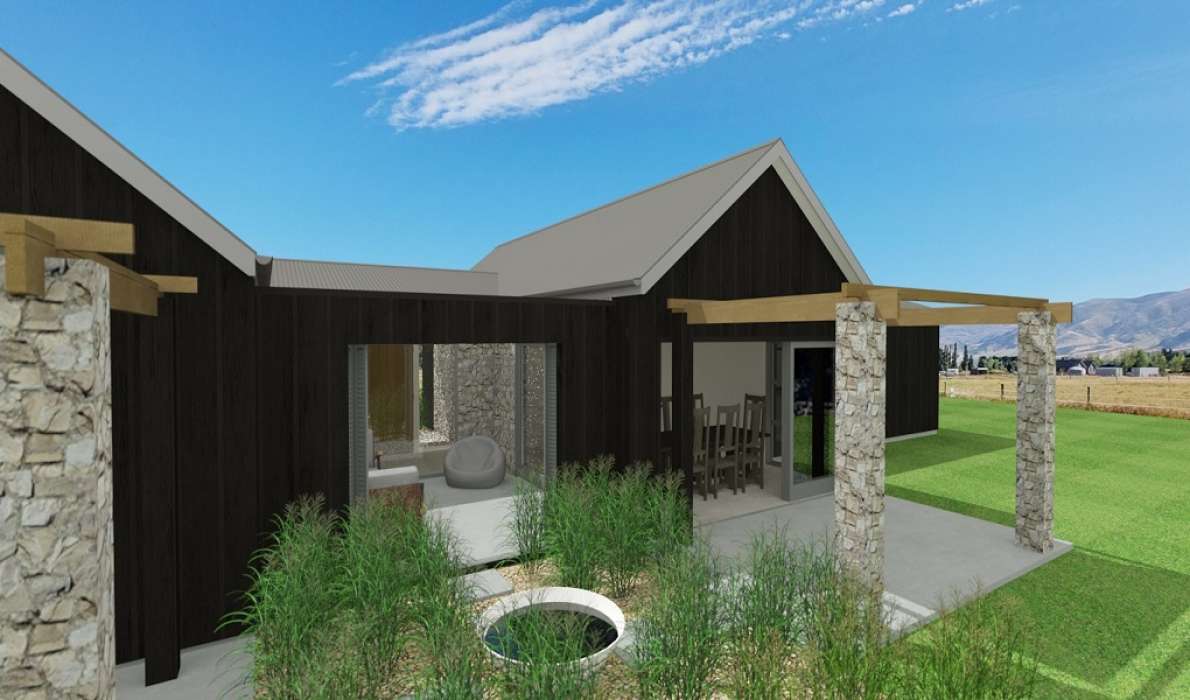
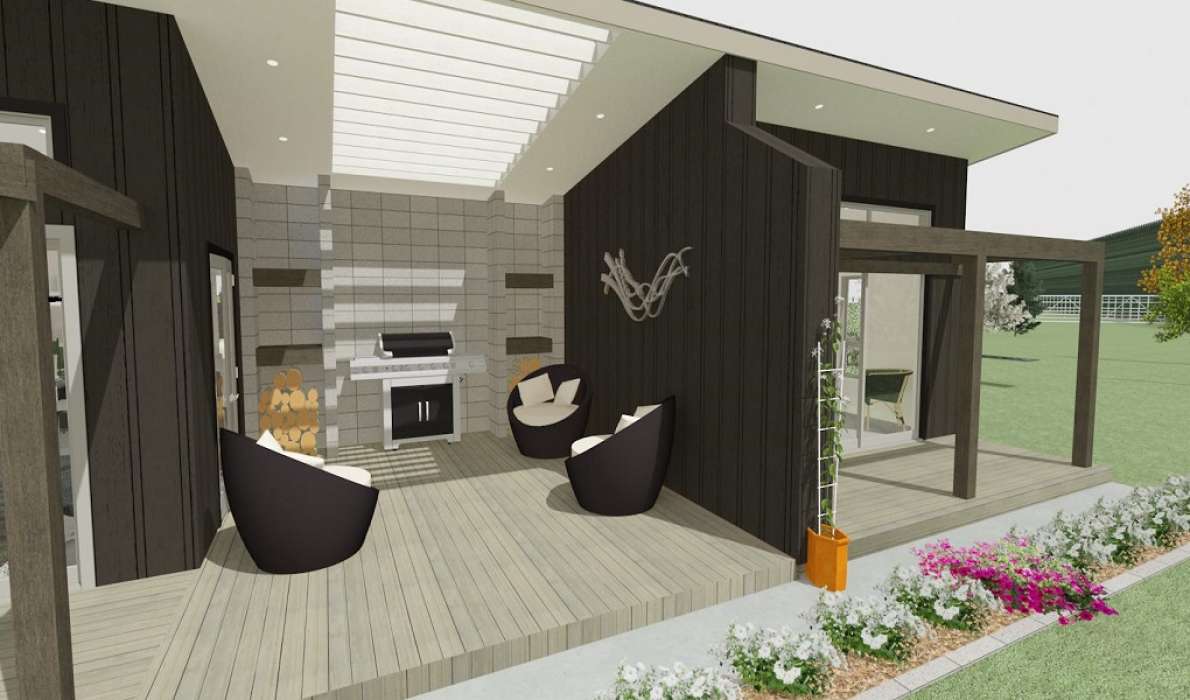
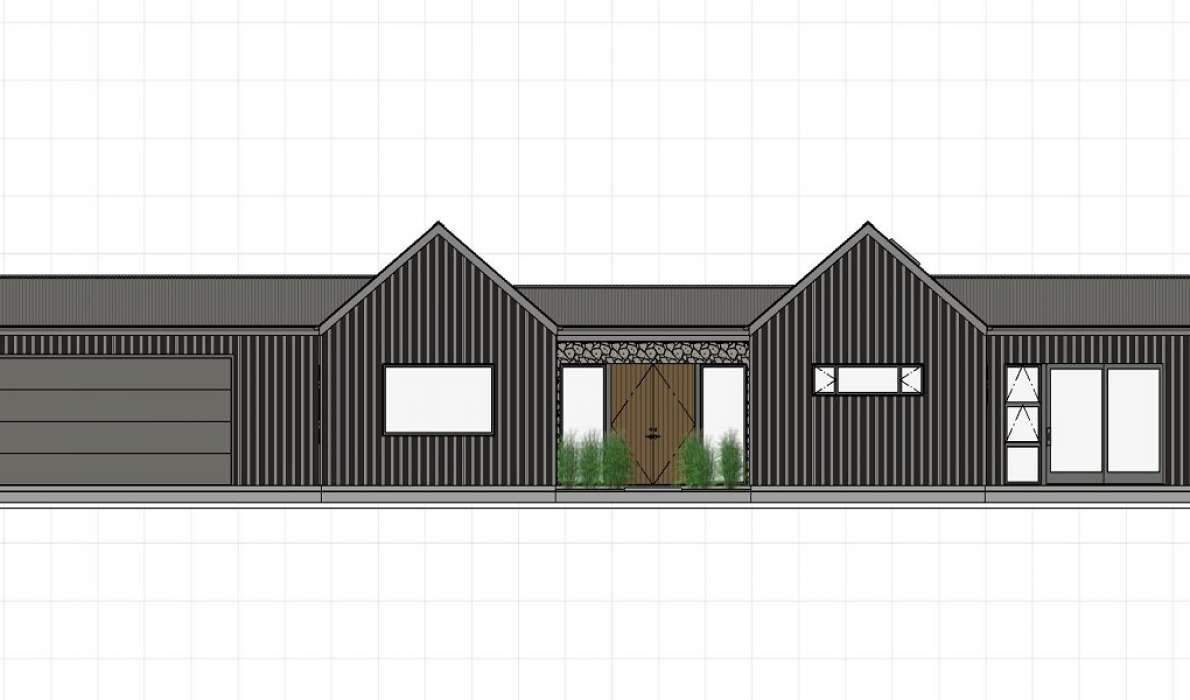
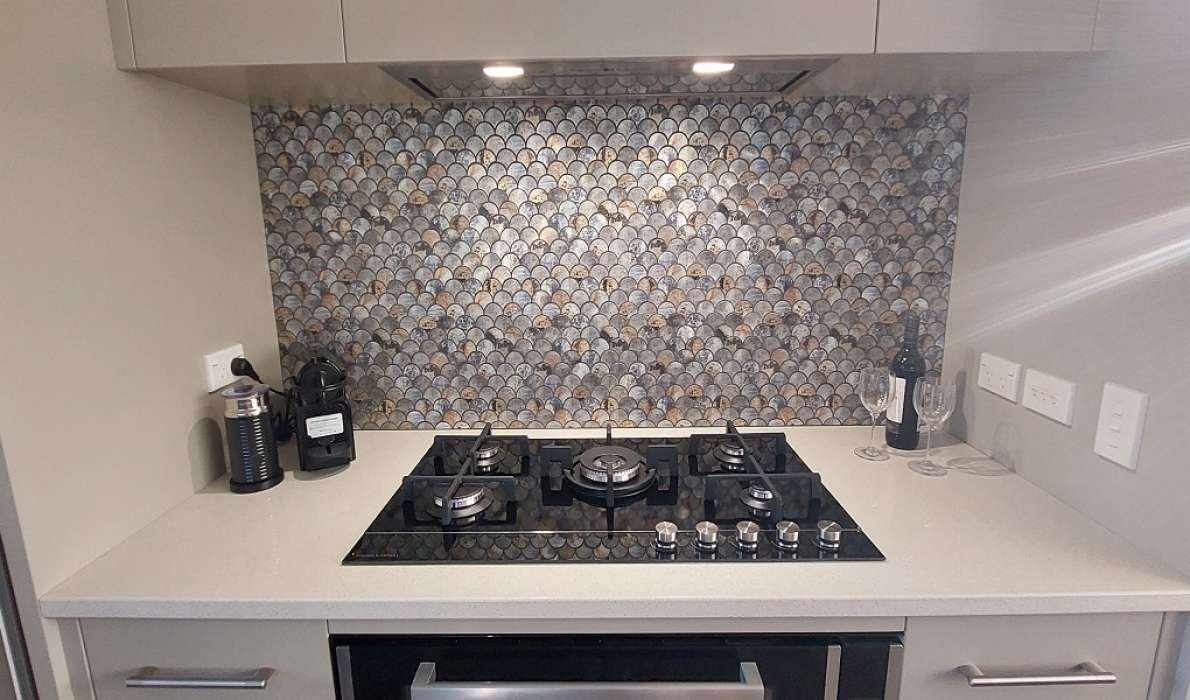


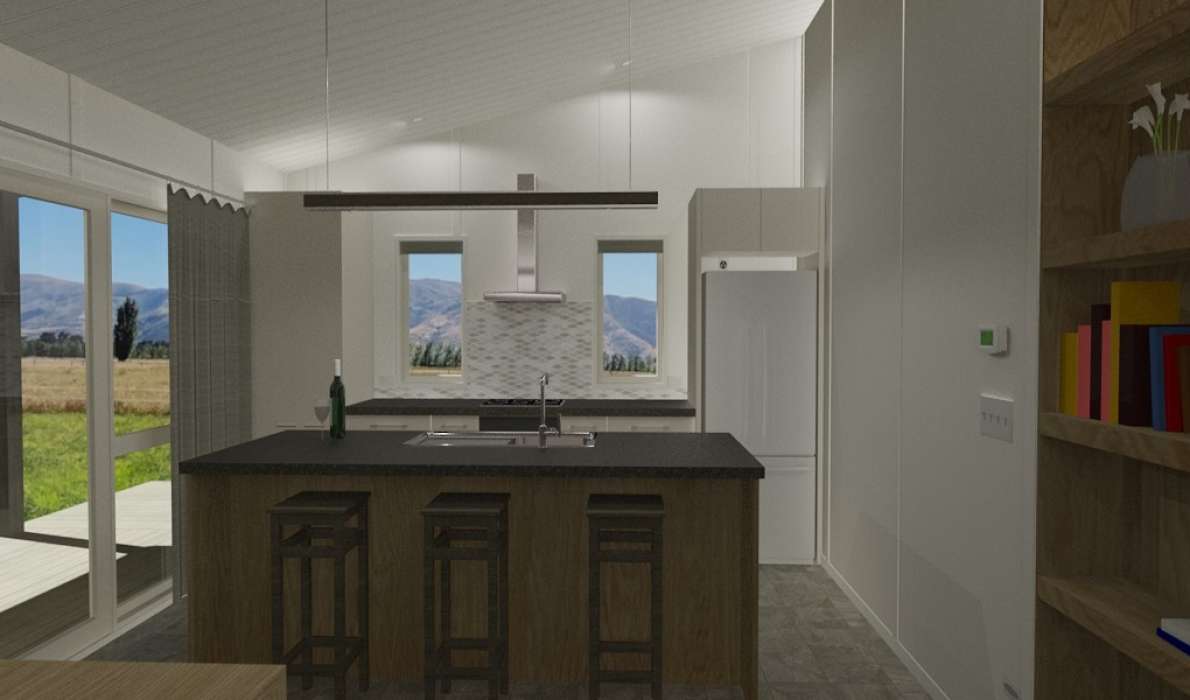
Spatial Design Solutions design concept house plans which are comprehensive, detailed and include 3D renderings, giving you the best overall picture of your home.
This may sound obvious but we design for our clients, as we don’t live or work in the homes we design – you do.
We have gained valuable insight & experience in the industry by working on a variety of renovations and new builds. Our twenty years plus background, in design and building, enables us to relate well to our customers on a practical level while designing spaces which integrate seamlessly into our client’s lifestyle.
We also have a small manufacturing workshop where we design and build interior cabinetry along with custom furniture and lighting.
Please contact us to talk through your project. We don’t charge for the initial meeting and are happy to discuss your project at any time.
Our Services:
Concept House Plans, Alterations & Extensions
Interior Remodelling, Design & Colour Consultancy
Kitchen Design, Specification & Manufacturing
 How to find us
How to find us
You may also be interested in...
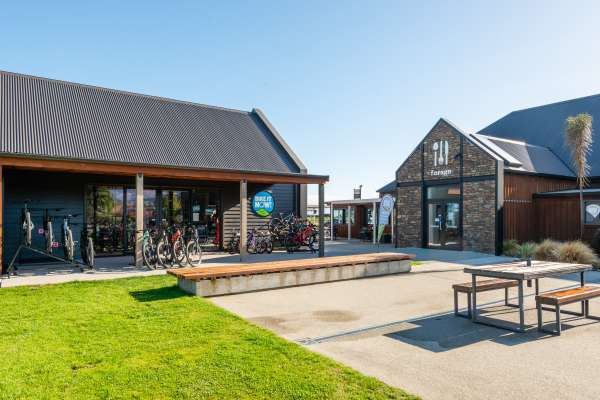
Bike it Now! - Cromwell
Cromwell , Cycling & Mountain Biking
Cycle Retail, workshop and general cycling information re the local surrounds

Checketts McKay Lawyers Ranfurly Office
Ranfurly , Business & Professional Services
Checketts McKay Law Limited is a firm of experienced lawyers in the Central Otago/Southern Lakes area with offices in Alexandra, Cromwell, Ranfurly and Wanaka.

Alexandra Aglow
Alexandra , Community Groups & Organisations
"Aglow is an inter denominational global Christian organisation with local roots".

